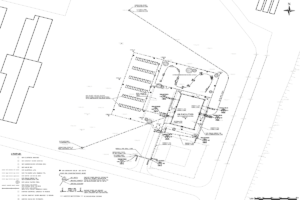FUTURE-READY ENGINEERING! MISSION-FOCUSED DESIGN!
At CMS Project, We Deliver Engineering Solutions with Innovation, Precision, And Reliability!
To date, CMS Project has successfully completed more than 60 projects across multiple countries. As a qualified Architecture & Engineering (A&E) firm, we provide full engineering services for U.S. Government agencies, NATO/NSPA programs, and various international clients.
Our portfolio includes military facilities, training complexes, consular compounds, schools, and infrastructure upgrades—each tailored to meet demanding technical, environmental, and security requirements.
A selection of our completed projects is summarized below:
-26-
Project Title: LJYC 18-1200 Replace Antenna Tower Ladder Communication Bldg 477
Project Location: Adana Incirlik, Turkiye
Completed Date: 03/2025
Management: 39th Civil Engineer Squadron, Incirlik Air Base
Project Description:The project involved the structural assessment and rehabilitation planning for Antenna Tower #6034, a 42-meter-high steel triangular truss tower located near Building 477. Following site investigations, including concrete coring and profometer tests, the tower was modeled and analyzed. Significant corrosion was identified after paint removal, leading to the recommendation of Non-Destructive Testing (NDT) to evaluate the structural integrity, strength, and weld conditions of the steel elements. As a result, a full rehabilitation assessment and design was developed and delivered.
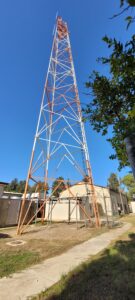
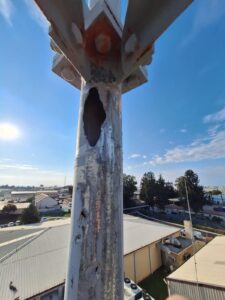
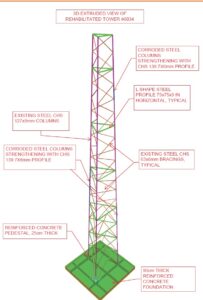
-25-
Project Title: Lomé Emergency Operations Center – Lomé, Togo (ID: 34768– FY 2023)
Project Location: Lomé, Togo
Completed Date: 12/2024
Management: US Army Corps of Engineers Europe District
Project Description: The project involved the civil and structural design of a permanent, single-story administrative facility for the Lomé Emergency Operations Center, in accordance with UFC, IBC, and local regulations. The scope included site clearing and grading, construction of the new building, and associated site improvements such as access roads and parking areas. Design was tailored to meet both functional and security requirements, as outlined by the U.S. Army Corps of Engineers.
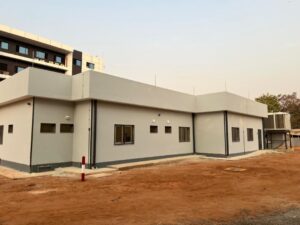
-24-
Project Title: Snow Tunnel Entrance to DFAC– Site K, Turkey
Project Location: Malatya-Kurecik, Turkey
Completed Date: 12/2023
Management: Kellogg Brown and Root Services, Inc. (KBR)
Project Description: This project involved the structural and civil design of a Snow Tunnel Entrance to the DFAC at Site K, Kurecik–Malatya, Turkey. Located at approximately 2,000 meters elevation, Site K experiences severe winter conditions. The scope included addressing steep roadway inclines, asphalt access limitations, and the need for all-weather durability. The design ensures safe, year-round access while supporting the logistical operations managed by KBR.

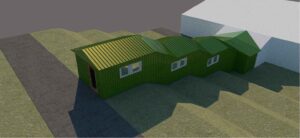
-23-
Project Title: LJYC 17-1041 Repair/Replace Sliding Doors Warehouse Facilities
Project Location: Adana Incirlik, Turkiye
Completed Date: 07/2023
Management: 39th Civil Engineer Squadron, Incirlik Air Base
Project Description: This project involved replacing sliding hangar doors at multiple warehouse facilities within Incirlik Air Base. The scope included removing the existing doors and installing new overhead-suspended steel sliding doors in compliance with UFGS-08 34 16.10. New reinforced concrete beams with embedded door guides were designed, featuring ADA-compliant, non-slip entrance slopes. The structural design of the sliding door frame system, along with structural assessments and roller capacity calculations, was completed to ensure full compatibility with the existing warehouse structures.

-22-
Project Title: LJYC 22-1006 Airfield Paint Striping
Project Location: Adana Incirlik, Turkiye
Completed Date: 10/2023
Management: 39th Civil Engineer Squadron, Incirlik Air Base
Project Description: This project involved the removal and repainting of existing airfield markings at the Alpha Ramp, Delta Ramp, and other designated areas within Incirlik Air Base. The civil design of the project has been performed, and new striping was applied in accordance with the civil design drawings and typical detail specifications. The scope also included the addition of new airfield markings such as Entry Control Points (ECPs), Restricted Area Signs, CMA Hold Lines, and FOD Control Points, all designed to meet operational, safety, and security requirements. All markings were executed in compliance with applicable airfield standards.



-21-
Project Title: LJYC 17-1110 Repair Replace Pavements, Fire Training Facility And Various Roads
Project Location: Adana Incirlik, Turkiye
Completed Date: 07/2023
Management: 39th Civil Engineer Squadron, Incirlik Air Base
Project Description: The project involves the rehabilitation and design of roads at three locations: between A Avenue and Building 125, between B Avenue and Building 923, and in front of the fire training facility. The civil design of the project has been performed, and the design includes removal of existing pavements, earthworks, and design of new asphalt roads with proper transitions to existing surfaces. Storm drainage systems were upgraded or newly installed, including ditches, catch basins, and manholes. Additional scope includes design of road shoulders, guardrails, concrete repairs, traffic signage, and pavement markings, all designed to meet relevant safety and design standards.

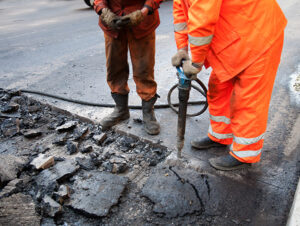
-20-
Project Title: LJYC 17-1030 CNS Bypass Water Line Between Munitions & A Street Pump House
Project Location: Adana Incirlik, Turkiye
Completed Date: 08/2023
Management: 39th Civil Engineer Squadron, Incirlik Air Base
Project Description: The project involves replacing the existing water supply line between the Munitions Area and A Street Pump House at Incirlik Air Base, Turkey. The civil design of the project has been performed to install new HDPE pipes, valves, fire hydrants, and connections. Work includes excavation, asphalt and concrete pavement cutting, horizontal boring, and full slab replacement where needed. The design also covers the repair of storm drain ditches and headwalls. Civil drawings were provided, detailing the new pipeline’s route and ensuring minimal disruption and efficient installation.


-19-
Project Title: LJYC 19-1047 Repair Replace Water Line B Avenue (4th To 5th Streets) & B Avenue to E Avenue
Project Location: Adana Incirlik, Turkiye
Completed Date: 10/2023
Management: 39th Civil Engineer Squadron, Incirlik Air Base
Project Description: The project involves the replacement of the water line along B Avenue, from 4th to 5th Streets, and extending from B Avenue to E Avenue at Incirlik Air Base, Turkey. The civil design of the project has been performed to remove existing water supply pipes, valves, and hydrants, with new HDPE pipes, valves, hydrants, and all necessary connections to be installed. The project includes connecting building water lines to the new main supply lines using service tees, replacing lateral water supply piping according to applicable codes. New HDPE pipes were installed for both main and branch lines, with specific sizing and layout details provided in the design. The project also includes the installation of concrete thrust blocks, lockable valve boxes, and hydrant branch pipes, ensuring a complete and reliable water supply system.


-18-
Project Title: LJYC 21-1113 Repair Drainage System, Hotel & India Loops
Project Location: Adana Incirlik, Turkiye
Completed Date: 09/2023
Management: 39th Civil Engineer Squadron, Incirlik Air Base
Project Description: The Hotel and India Loop area spans 150 hectares and serves as a shelter location for fleet aircraft, such as the F-16, with 21 shelters originally constructed prior to 1995. This is an A&E project, with the civil design of the project having been performed. A 3D modeling of the entire area was conducted to accurately assess the stormwater management system. Additionally, a camera survey of underground stormwater pipes and culverts was performed to measure silt depth and identify potential issues, such as cracks or corrosion, that could impede water flow. Based on the results of the topographical survey, site observations, and analysis, several recommendations and design decisions were made related to stormwater management, including improving the stormwater discharge point, enhancing shelter floor drainage systems, and upgrading surface water flow management by utilizing Geocell ditches in specific project areas. These enhancements aim to optimize stormwater management and minimize the risk of flooding in the area.
-17-
Project Title: LTU-100NATO Class V (ECM) Warehouse at Siauliai Airbase
Project Location: Siauliai, Lithuania
Completed Date: 07/2024
Management: NATO Support and Procurement Agency (NSPA)
Project Description: This A&E project involved the structural design of Earth Covered Magazines (ECM), an Ammunition Inspection / Forklift Charging Building, and a protective barricade system at Siauliai Airbase, Lithuania. The ECMs are designed to store up to 250,000 kg of hazard division 1.1 explosives under “7-Bar” blast resistance classification, with a 100-year design life. Each ECM features reinforced concrete bearing walls, a concrete roof, and is covered with a minimum of 1000 mm of earth. The adjacent Ammunition Inspection / Forklift Charging Building is a single-story reinforced concrete structure with a 50-year design life and is protected by blast-deflecting barricades. Barricades were designed per IATG-05.30 standards, with steep double slope geometry and a height of up to 6.9 meters, to shield structures from low-angle, high-velocity fragments.
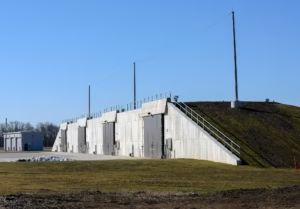
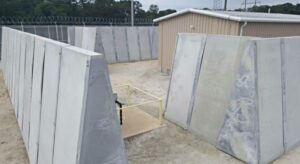
-16-
Project Title: LJYC 22-1112 Repair Drainage System & Sliding Doors, Main Gate
Project Location: Adana Incirlik, Turkiye
Completed Date: 03/2023
Management: 39th Civil Engineer Squadron, Incirlik Air Base
Project Description: This project involved the civil design of the surface drainage system around Building #2709 at Incirlik Air Base to resolve stormwater backup issues. The work included a flood study, identification of silted or damaged sections, and the installation of a new underground storm drainage system with 100×100 cm catch basins and 300 mm diameter SN8 corrugated pipes, in accordance with UFGS 33.40.00 and UFC 3-230-17FA. The design addressed inflow from an off-base catch basin and ensured proper integration into the existing stormwater infrastructure. The project also included design of 22 cm thick reinforced concrete pavement and the installation of two new motors on existing sliding gates at the main entry. Traffic phasing and detour planning were coordinated with base authorities during implementation.

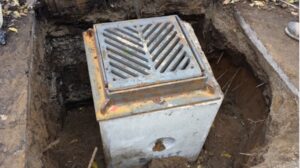
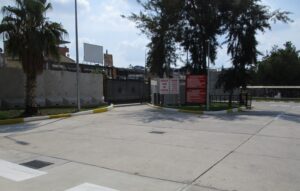
-15-
Project Title: LJYC 21-1116 Improve Landscaping, Eagle Main Family Housing
Project Location: Adana Incirlik, Turkiye
Completed Date: 06/2023
Management: 39th Civil Engineer Squadron, Incirlik Air Base
Project Description: This project involved the civil design of intersection and security upgrades at Eagle Main Family Housing, Incirlik Air Base. The scope included redesigning the street intersection layout with the relocation of sidewalks, drainage catch basins, and street lighting. A new raised curb island was designed on each approach to enable driver-side keycard access, including edge striping and reflective markers for nighttime visibility. AutoTURN simulations were conducted to ensure fire trucks (Quint) could safely maneuver without entering opposing traffic lanes. Additionally, A stand-off barrier system was designed, consisting of gabion stone walls (50 cm wide x 80 cm high) and an earth berm, shaped to follow existing topography. Additionally, the project included the design and installation of hydraulic crash-tested retractable bollards, located at the Ankara Street cul-de-sac entrance. These bollards were designed with full electrical and hydraulic systems, keycard readers with keypad functionality, and manual override capability for emergency responders and residents. Lastly, the project included the design of new 10 cm thick reinforced concrete sidewalks, with welded wire mesh, broom finish, and integrated curb joints, meeting base standards for pedestrian infrastructure.
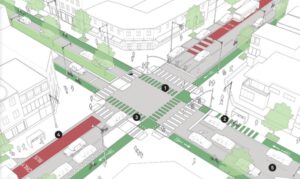
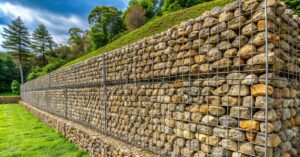

-14-
Project Title: Four Classrooms and Latrine Construction at CEG Adjaha Secondary School Grand Popo, Benin- BN-HA-2020-00039976–
Project Location: Adana Incirlik, Turkiye
Completed Date: 07/2023
Management: US Army Corps of Engineers Europe District
Project Description: This project involved the civil and structural design for the construction of educational facilities at CEG Adjaha Secondary School in Grand Popo, Benin, compliant with UFC, IBC, and local standards. The scope included site drainage, and grading, followed by the design of a new school building housing four classrooms. Two multi-compartment VIP (ventilated improved pit) latrine buildings were also designed to improve sanitation. Additionally, site improvements such as drainage, accessibility grading, and circulation routes were designed to ensure the facilities function efficiently and meet required standards.
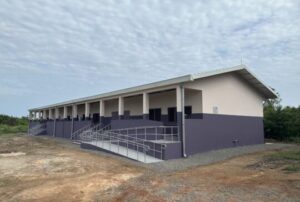
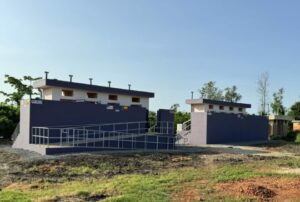

-13-
Project Title: Existing Consulate Compound – Seismic Assessment, Adana, Turkey –
Project Location: Adana Incirlik, Turkiye
Completed Date: 11/2022
Management: U.S. Department of State Bureau of Overseas Buildings Operations
Project Description: This project involved a seismic assessment of the existing U.S. Consulate Chancery building in Adana. The assessment was conducted in accordance with ASCE 41-17 and included a Tier 1 screening followed by a focused Tier 2 deficiency-based evaluation, limited to areas of concern identified in the initial screening. The structural investigation included the review of as-built drawings, visual inspection of structural and non-structural systems, measurement of key structural elements (columns, beams, floor systems), and core sampling of reinforced concrete columns. Findings were compiled in a comprehensive Seismic Assessment Report, which included completed Tier 1 checklists, identified deficiencies, and a comparison with local code requirements. The report also provided recommendations for potential retrofit needs based on observed conditions.
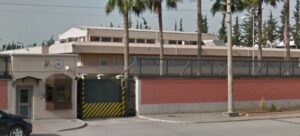
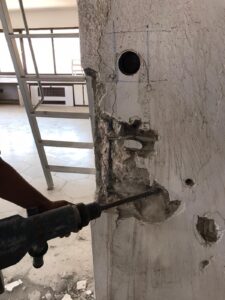
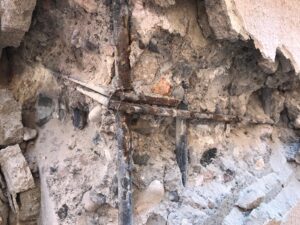
-12-
Project Title: Libyan Air Force Command Center, General Staff Center and Military Hotel
Project Location: Tripoli, Libya
Completed Date: 08/2022
Project Description: This project involved the preliminary architectural design of three key military facilities: the Libyan Air Force Command Center, the General Staff Center, and a Military Hotel. The scope included the development of conceptual layouts, preliminary architectural plans, and the generation of high-quality 3D renderings to support design visualization and decision-making. The Libyan Air Force Command Center and General Staff Center share a connected L-shaped architectural footprint, each consisting of three stories to accommodate operational and administrative functions. The Military Hotel, also a three-story structure, follows a square floor plan, designed to provide lodging and amenities for military personnel.
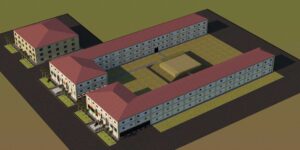

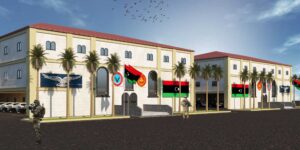
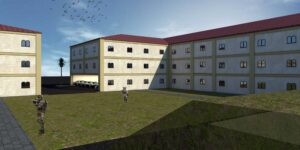
-11-
Project Title: Reliability & Maintenance of Dryer Building #1
Project Location: Adana, Turkiye
Completed Date: 06/2022
Management: Corteva Agriscience
Project Description: This project involved the structural assessment and analysis of Dryer Building #1, a two-story composite (concrete-filled steel) moment frame structure originally built in the 1980s. As-built drawings were unavailable, so a detailed site investigation was conducted, including 3D scanning with a Leica S910 to document dimensions and conditions of the structural system. The scope included structural analysis of the building, seismic assessment, and preparation of rehabilitation measures. Observations included localized corrosion, concrete cracking, and deformations in the tunnel ceiling deck sheets. Consequently, strengthening measures were designed and documented to enhance building safety and performance.



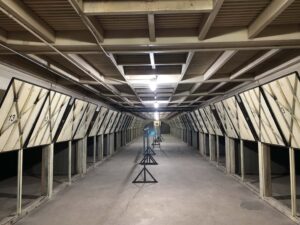

-10-
Project Title: LJYC 18-1151 Repair/Renovate Building 3850 For SFS
Project Location: Adana Incirlik, Turkiye
Completed Date: 01/2022
Management: 39th Civil Engineer Squadron, Incirlik Air Base
Project Description: This project involved the structural renovation of Building 3850, including the structural design of a new steel pitched roof to replace the existing built-up roof. The scope included structural analysis to evaluate the impact of the new roof system on the existing reinforced concrete frame and foundation. Additional work comprised the installation of steel ladders with safety cages, roof/attic access systems, exterior soffit sheathing, rockwool insulation, and extension of CMU walls to the slab level. The roof structure was designed and manufactured using computer-generated modeling and precision-formed components.

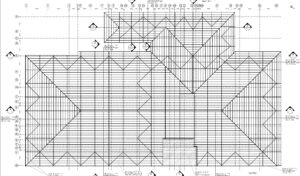
-09-
Project Title: Preparation Of Type B Cost Estimate, Consultancy, Engineering-Incirlik Airfield – Provide Ammunition Facilities, Provide New Paved Platform As Warehouse Facility And Provide Aircraft Ground Equipment Workshop
Project Location: Adana Incirlik, Turkiye
Completed Date: 03/2022
Management: Nato Security Investment Department- Logistic General Directorate M.S.B. – Türkiye / M.O.D. Turkey
Project Description: This project included structural design and consultancy services for multiple new facilities at Incirlik Airfield. The scope involved the preparation of a Type B cost estimate and engineering design for:
- Aircraft Ground Equipment Workshop: A steel-framed structure with a 4×4 axis grid, measuring approximately 20.1m x 16.05m in plan and 7.80m in height from the top of foundation.
- 500 m² Ammunition Depot and 120 m² Office Building: Functional storage and support buildings designed to meet military standards.
- Igloo-Type Munition Storage: A semi-buried reinforced concrete structure with 2×2 axis layout (24.65m x 7.95m), designed with a height of 4.5m and buried depth of 5.1m for enhanced safety and blast resistance.
Structural designs were tailored to project-specific requirements, soil conditions, and elevation constraints, ensuring compliance with applicable military and NATO design standards.
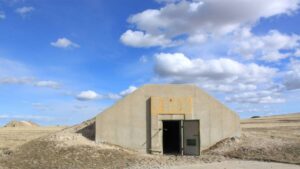
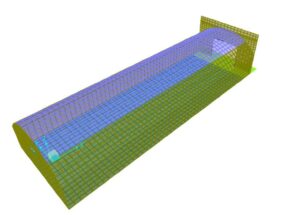
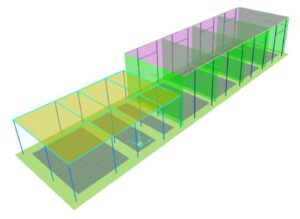

-08-
Project Title: RFP PLA200008 PROJ 076 – Additional Ammunition Storage Capacity -19 Storage Bunkers
Project Location: Various Locations, Lithuania
Completed Date: 07/2024
Management: NATO Support and Procurement Agency (NSPA)
Project Description: This A&E project involved the structural design of nineteen (19) Class V Earth Covered Magazines (ECMs), an Ammunition Inspection / Forklift Charging Building, and a protective barricade system across seven locations in Lithuania: Šiauliai, Kairiai, Tauragé, Raudondvaris, Rokai, Pabradé, and Kazlų Rūda. The ECMs were designed in compliance with NATO and IATG standards to safely store up to 250,000 kg of hazard division 1.1 explosives, meeting “7-Bar” blast resistance criteria with a 100-year design life. Each unit comprises reinforced concrete bearing walls, a monolithic concrete roof, and a minimum of 1,000 mm of earth cover for blast and thermal protection. The Forklift Charging Building is a single-story reinforced concrete structure with bearing walls, rectangular in plan with approximate dimensions of 7.24 x 6.24 meters, and designed for a 50-year design life. The building is protected by blast-deflecting barricades, engineered per IATG 05.30 guidelines. These barricades feature double-slope geometry and reach heights of up to 6.9 meters, providing shielding against low-angle, high-velocity fragments and overpressure from potential explosive incidents.
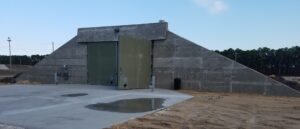

-07-
Project Title: LJYC 18-1122 Maintain Oil Water Separators Base Wide
Project Location: Adana Incirlik, Turkiye
Completed Date: 04/2022
Management: 39th Civil Engineer Squadron, Incirlik Air Base
Project Description: This Architectural and Engineering (A&E) project involved the civil design and preparation of 100% biddable construction documents aimed at improving the capacity, configuration, and condition of existing Oil Water Separators (OWS), holding tanks, and associated pipelines across multiple facilities. The scope included a comprehensive survey and assessment of existing systems at Vehicle Management Buildings (116/117/119), Building 75-Golf Loop, Building 120-R11 Fuel Trucks, Building 210-Bulk Fuels, Building 334-22EARS AGE, Building 1060, Building 80, and the design of a new OWS for Building 35 – Golf Course Maintenance. Design tasks encompassed the replacement of aging sewer lines, including the evaluation of existing manholes/handholes and the provision of new transfer pumps where necessary. The project also required design for installation of new OWS units, realignment of associated manholes, drainage systems, pavements, and sidewalks, and provision of new lockable heavy-duty manhole and catch basin covers. The design also included demolition and disposal plans for outdated brick/concrete oil separators and their associated manholes, panels, and pavements, ensuring full compliance with current base and environmental standards.


-06-
Project Title: Renovation of School Delnice, Croatia (Number: HR-HA-2020-00039177)
Project Location: Delnice, Croatia
Completed Date: 09/2021
Management: US Army Corps of Engineers Europe District
Project Description: This project involved the civil and structural design for the renovation and expansion of an existing school facility. The scope included the addition of three new classrooms, corridors, and toilets on the attic floor, along with the design of new exterior steel exit stairs connecting the attic to ground level. The steel stair structure was designed with steel stringers and concrete-filled pan treads, supported independently by a steel frame system that transfers loads directly to the existing reinforced concrete columns. Comprehensive structural assessments were conducted, including reinforcement exposure, concrete core sampling, and on-site visual inspections to evaluate the integrity of the existing load-bearing system.
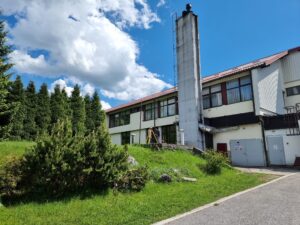
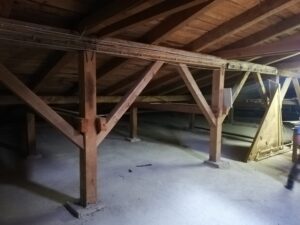
d-05-
Project Title: LJYC 19-1066 Repair Wall Cracks & Repaint Building 354
Project Location: Adana Incirlik, Turkiye
Completed Date: 09/2023
Management: 39th Civil Engineer Squadron, Incirlik Air Base
Project Description: Project Description: This A&E project involved the civil and structural design services for the assessment, rehabilitation, and improvement of Building 354 at Incirlik Air Base. The primary objective was to investigate the causes of significant wall cracking and evaluate the structural integrity of the building, particularly under seismic loading conditions. Building 354, constructed in the early 1960s, is a single-story reinforced concrete structure with a footprint of approximately 25.8 x 14.6 meters. As part of the structural evaluation, destructive tests such as concrete core sampling and rebar detection were carried out to determine the in-situ material properties and reinforcement conditions. These data were used to perform a detailed structural analysis of the building using a finite element analysis computer program, focusing on both vertical and seismic load scenarios. Based on the findings, a structural rehabilitation design was developed to address the deficiencies and restore the integrity of the building. In addition to structural repairs, civil elements of the site were also designed, including grading adjustments and enhancements to the storm drainage system to mitigate surface water accumulation and improve site functionality.



-04-
Project Title: PLA190005 Musteiko Range / Training Complex Project
Project Location: Kaunas, Lithuania
Completed Date: 12/2020
Management: NATO Support and Procurement Agency (NSPA)
Project Description: This project involved the 35% structural design of key facilities within the Musteiko Training Complex, including the Shoot House, Combined Building, and Ammo Preparation & Storage Area. The design scope covered various structural systems such as reinforced concrete and steel framing, developed in accordance with applicable NATO standards. The Shoot House was designed as a steel moment frame canopy structure with integrated catwalk and ceiling levels. The Combined Building and Ammo Prep/Storage Area incorporated reinforced concrete and CMU elements to meet operational and durability requirements. Foundations were selected based on structural loads and site conditions.


-03-
Project Title: Preparation Of Type B Cost Estimation Consultancy And Engineering Works For Modernization Of Antalya Air Square Command Headquarters Facility, Storage And Fire Department Building Constructions
Project Location: Antalya, Turkiye
Completed Date: 07/2020
Management: NATO Security Investment Department – Logistic General Directorate, M.S.B. – Ministry of Defense, Türkiye
Project Description: This project included civil and structural engineering design services for the modernization of key facilities within the Antalya Air Square Command, including a new Ammunition Storage Building and a Fire Department Building. The scope involved preparation of a Type B cost estimate and full design documentation in accordance with NATO and Turkish MoD technical standards. The Ammunition Storage Building was designed as a compact reinforced concrete load-bearing wall system, configured for safe and secure storage under specific blast-resistant and structural safety criteria. The Fire Department Building, a larger reinforced concrete structure, was divided by expansion joints and configured to support fire response operations with adequate spatial functionality, durability, and long-term performance. The design focused on modernizing operational efficiency while aligning with site constraints and mission requirements.

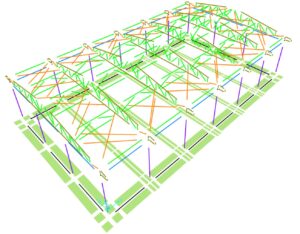
02-
Project Title: Interim Support Annex at the New Consulate Compound (NCC), Istanbul, Turkey
Project Location: Istanbul, Turkiye
Completed Date: 11/2020
Management: U.S. Department of State Bureau of Overseas Buildings Operations
Project Description: This project involved the structural design of two facilities within the New Consulate Compound (NCC) in Istanbul: a temporary Support Annex facility of approximately 1,100 square meters and a Local Guard Force (LGF) building of approximately 900 square meters. The scope included the preparation of structural design and engineering drawings, detailed scope of work documents, and technical specifications for both buildings. The design met the operational requirements of the U.S. Department of State while ensuring structural safety, constructability, and integration with the existing compound infrastructure.
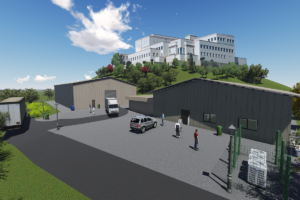

-01-
Project Title: Design and Build Services for the Construction of K9 Facilities
Project Location: Hamid Karzai International Airport, Kabul, Afghanistan
Completed Date: 12/2019
Management: NATO Support and Procurement Agency (NSPA)
Project Description: This project involved the civil and structural design of one centralized and three decentralized K9 facilities at Hamid Karzai International Airport. The centralized kennel included multiple functional interior spaces such as veterinary and food preparation areas, handler rooms, and kennel units, as well as outdoor components like an obedience course and a play area. The decentralized kennels each consisted of two secure metal cages beneath a reinforced concrete shelter designed to provide protection from severe weather and indirect fire hazards. The design met NATO’s operational and safety requirements while ensuring durability and functionality for K9 operations.
